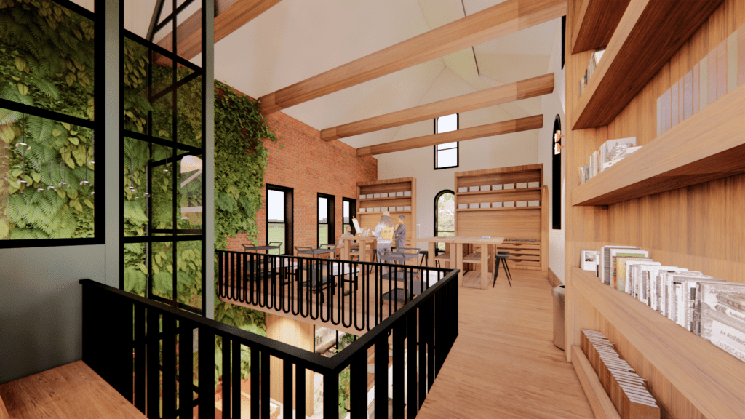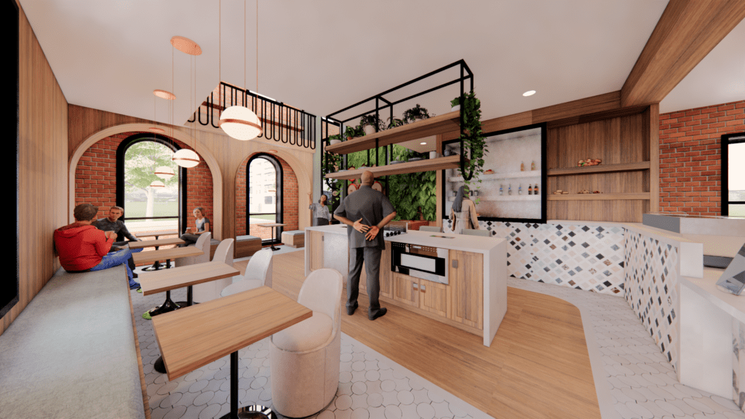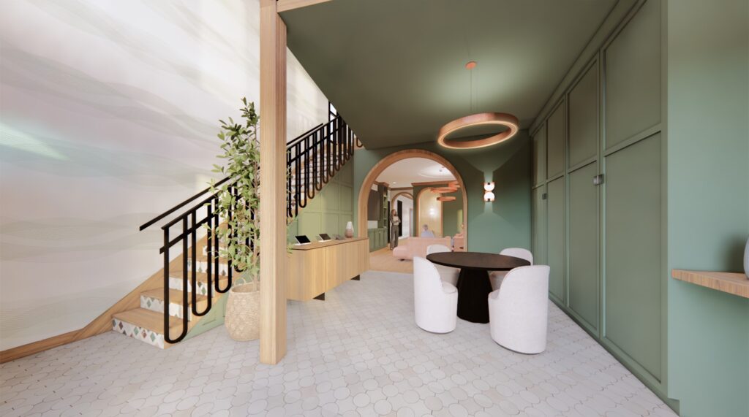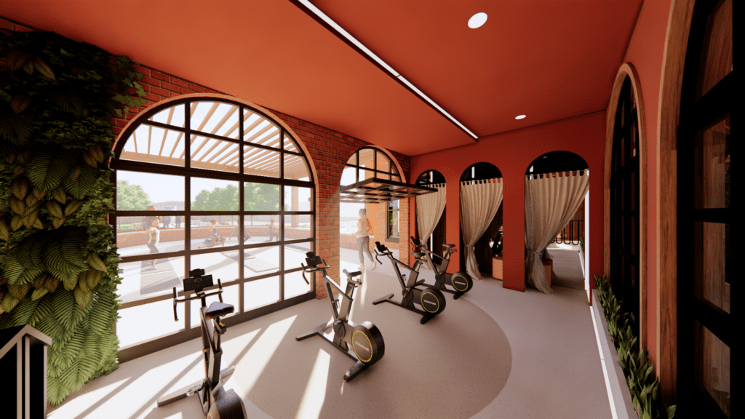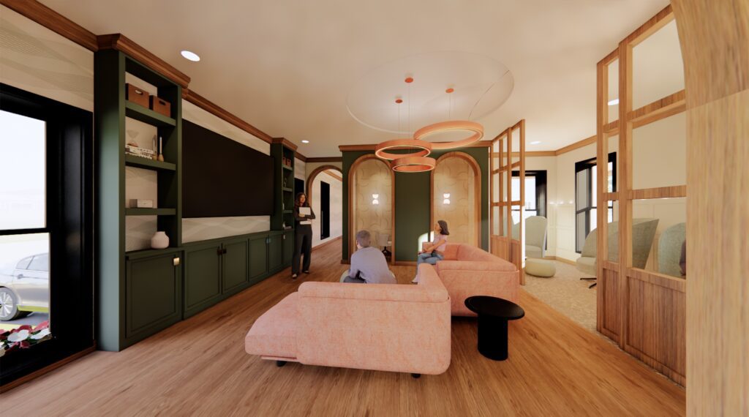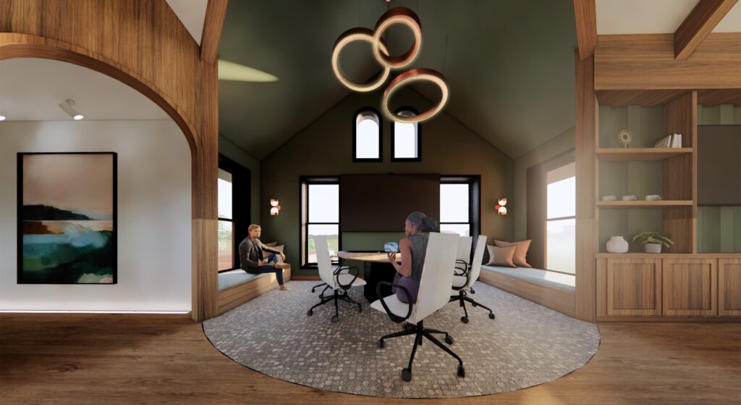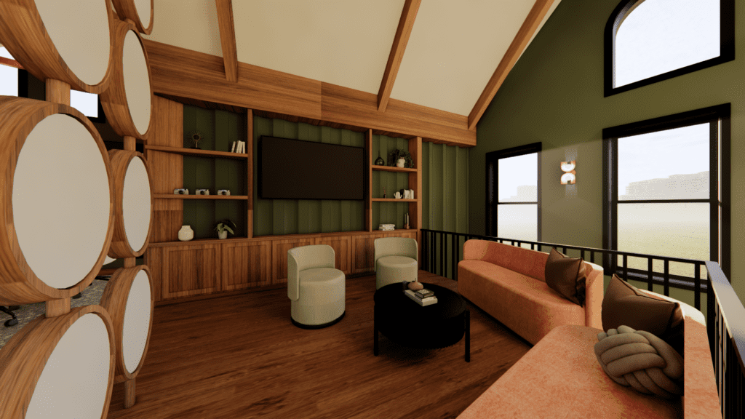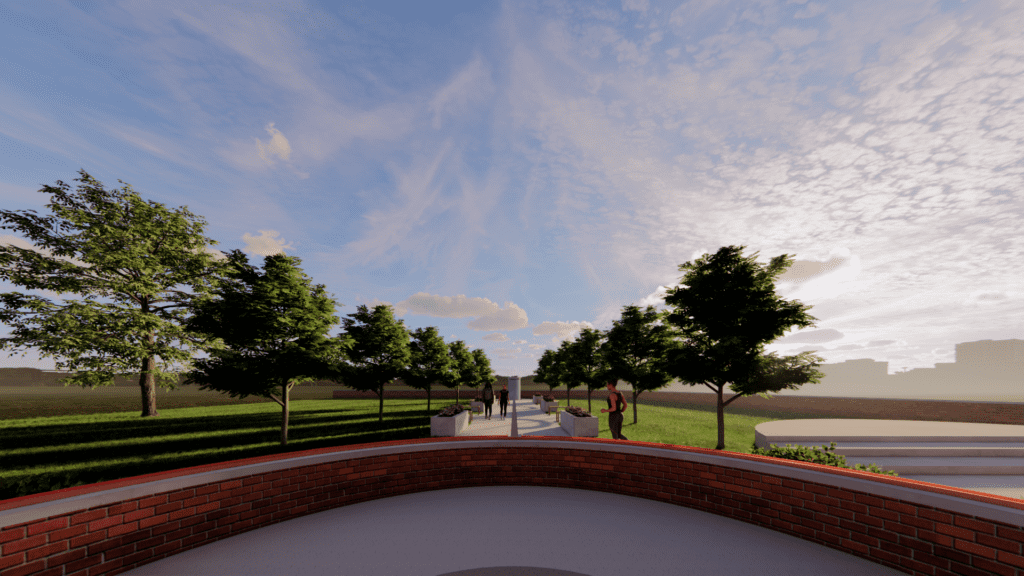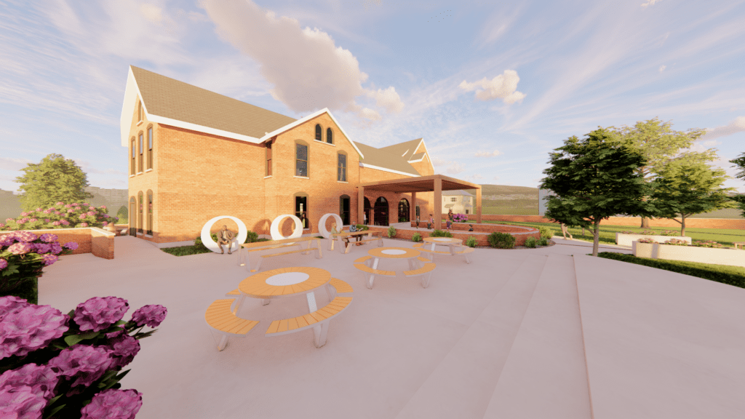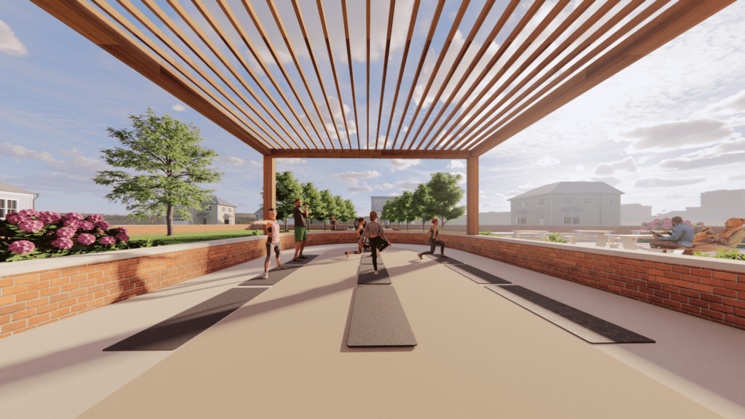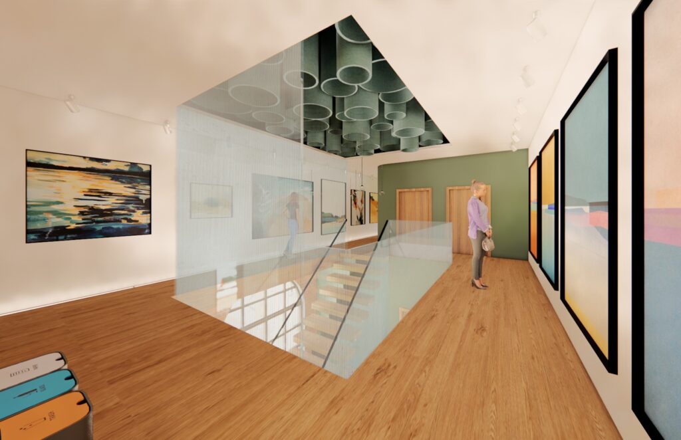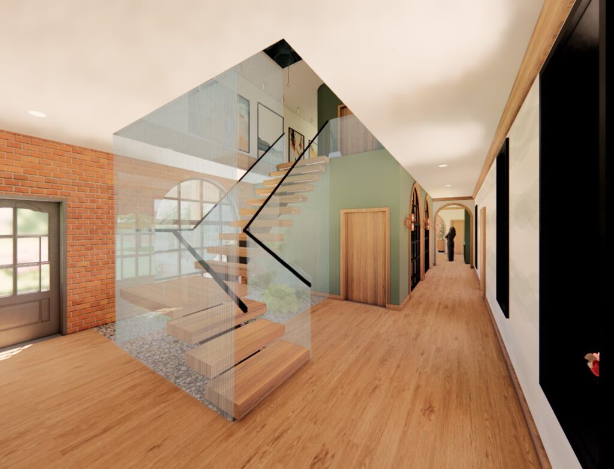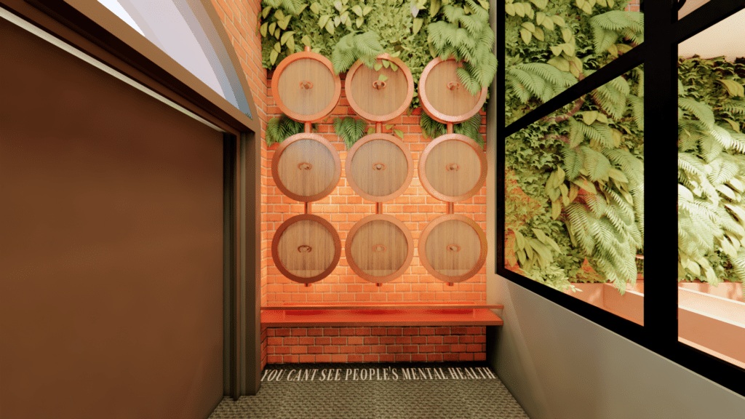Interior Design Student Showcase

Instructor Statement
The Interior Design BFA Thesis is a capstone project that includes extensive research and an independent design project to prove a hypothesis.
This project marks the culmination of the student’s design education and is a reflection of the breadth and depth of their interior design knowledge and skills. The work reflects not only a robust understanding and ability in all aspects of interior design, but will also show evidence of a well-rounded, liberal arts education, demonstrating critical thinking, creativity and concern for the health, welfare and safety of the public. The Interior Design Thesis is about ideas and inquiry and uses the design process for space making and form giving.
Alyssa Kita
Thesis Statement
Inequalities within income, race, ethnicity, gender, sexuality and religion as well as the stigma around people that struggle with mental illness regularly, is a large reason why individuals do not seek out mental health treatments. Facilities often do not habitually provide treatments and techniques that allow for continuity of action towards their mental concerns following discharge. This can be a result of the cost and availability of services, and the lack of continued training and education within mental health profession. With continuity of action and community based care after leaving a mental health facility, it is possible to manage and overcome obstacles, to reduce relapse back into these facilities.
The space, located at 204 High Street, Buffalo NY, 14204, is to act as a channel, which on earth is a narrow body of water connecting two larger areas of water together. Its primary purpose is to deliver water from main channels to individual bodies of water. Being a major necessity for the function of water, also the deepest part of the waterways. Channels protect sources of clean drinking water, preserves culture and traditions, conserves reservoirs of wildlife and biodiversity, bolsters the recreational economy and helps limit and control flooding.
To reflect those benefits of a channel, establishing the channel for patients coming from a mental health facility, filling the gap for patients reintegrating into society. Connecting individuals together, providing support, guidance, and encouragement to stay on healthy paths or find new ones. The space eases the transition for guests with soft-landing, comfort and community engagement. Channeling this to the community to raise awareness of those who are struggling and educate others on how everyone can live a happy healthy life again. Bringing in more traffic to the space, with meaningful activities based on everyday tasks and showcase the community they created to society, to fight against stigma.
The average commute to buffalo is 25 minutes, which is 20 miles from the site in all directions. That is who I wanted this space to mainly serve, as a space like this can and will become part of someone’s daily routine.
There is an emphasis on biophilic design throughout using outdoor views, sustaining engagement with nature, fostering emotional attachments to the setting, which allows for positive relationships among the occupants of the space.
The design is to feel as though you are in a residential setting, to make sure the occupants are comfortable. The colors that are used throughout, green being the representation for mental health awareness, and the red tones to signify strength.
The major factor to bring more people into the space or overall spread awareness is the social media office, in that space they channel out media with daily mental health tips, affirmations, and resources for support to fight against the misconceptions and stigmas surrounding mental health in society.
